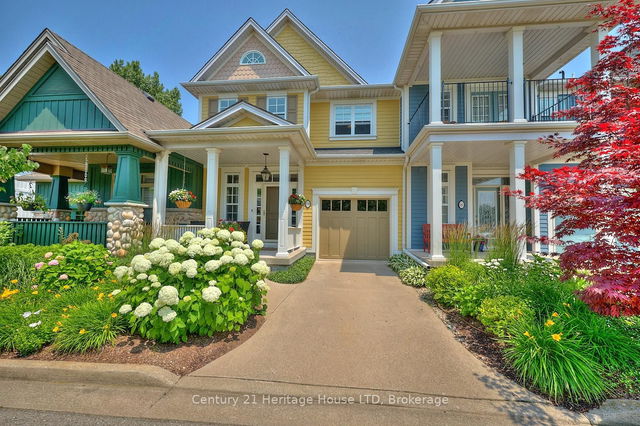Maintenance fees
$375.00
Locker
None
Exposure
S
Possession
Flexible
Price per sqft
$475 - $528
Taxes
$8,797.1 (2025)
Outdoor space
-
Age of building
0-5 years old
See what's nearby
Description
Exquisite and upscale home in a quite south end alcove but also close to class golfing, shopping and dining. Over 3000 sqft of pristine and stunning finishes. Spacious main floor primary suite with walk-in closet and 4pc ensuite with seperate soaker tub and glass shower. Open living, dining and gourmet kitchen with Wolf 6 burner gas stove, Bosch dishwasher, Bosch double oven, Bosch coffee espresso machine, and wine fridge. Gather around the 9.6 x 5.3 island or more formal dining area with walk out to spacious composite deck. The ground living area has 2 storey vaulted ceiling and gas fireplace. A main floor laundry and powder room. A grand staircase leads to the upper level with a look out over the main floor. One bedroom offers a coffered ceiling and the other bedroom features a glass wall giving you the option of using this room for a variety of reasons. A walk-in closet and 10 x 7.9 3pc bath finishes this level. The lower level is fully finished with a bedroom with 3pc ensuite, walk-in closet, R.I. for laundry, 2pc and an open family room with wet bar plus a large office or work out space. Extras include all window coverings, exquisite lights, 8 appliances, Luxaire furnace, Lifebreath purifier on furnace, filtered water, coffered and vaulted ceilings, embossed wallpapers, 2 ensuites, laundry on 2 levels, high baseboards, curved wall edges, 1 1/2 garage, end townhome. Additional fridge and freezer drawers to the left of dishwasher. Exceptional value.
Broker: MCGARR REALTY CORP, BROKERAGE
MLS®#: X12274231
Property details
Neighbourhood:
Parking:
2
Parking type:
Owned
Property type:
Condo Townhouse
Heating type:
Forced Air
Style:
2-Storey
Ensuite laundry:
No
MLS Size:
2250-2499 sqft
Listed on:
Jul 9, 2025
Show all details
Rooms
| Name | Size | Features |
|---|---|---|
Living Room | 17.0 x 13.9 ft | |
Kitchen | 14.7 x 12.1 ft | |
Dining Room | 14.4 x 11.1 ft |
Show all
Instant estimate:
orto view instant estimate
$59,940
lower than listed pricei
High
$1,164,932
Mid
$1,128,060
Low
$1,092,141
Have a home? See what it's worth with an instant estimate
Use our AI-assisted tool to get an instant estimate of your home's value, up-to-date neighbourhood sales data, and tips on how to sell for more.
BBQ Permitted
Gym
Visitor Parking
Included in Maintenance Fees
Parking
Water






